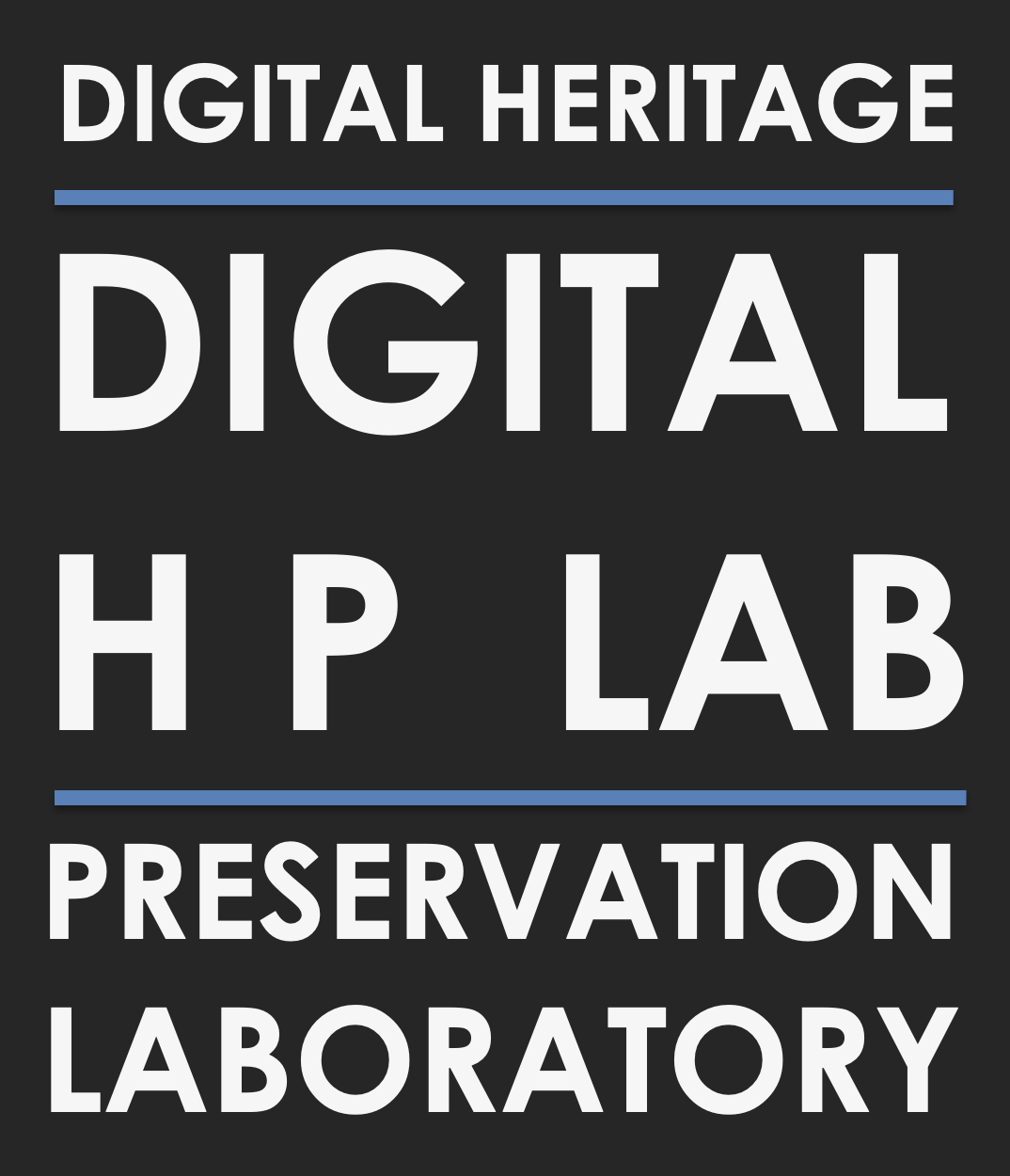3-D Modeling Historic Levittown
Description
This project examines early postwar suburban development in the U.S. by creating a 3D model of the Wolcott Road neighborhood in Levittown, NY (1947-1950). Drawing from archival sources, including photographs and historical maps, the project creates digital reconstructions of multiple Levittown house models and their variations. The project used SketchUp Pro to create the 3D models, which were published on SketchFab and compiled into a computer-based visualization on ArcGIS StoryMap for public access. This project adheres to the principles of the London Charter for best practices in using computer-based visualization of cultural heritage and promotes both accessibility and sustainability by ensuring the model’s long-term preservation and access.


