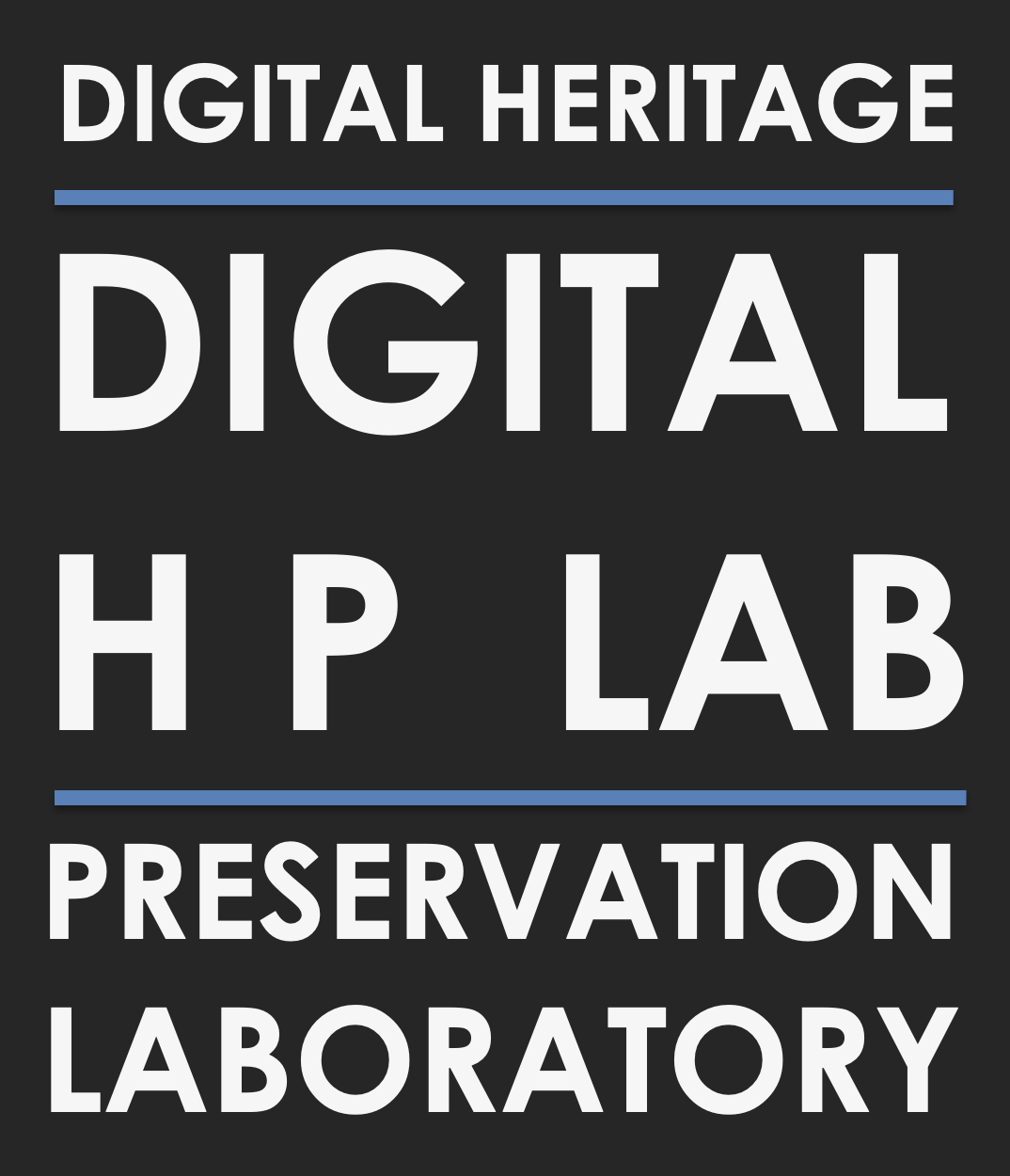Gladys Mitchell House and Neighborhood Digital Heritage Collection
Description
This collection of projects, created by graduate and undergraduate students in the Preservation Studies program, explores the life of Gladys Mitchell and the home she shared with her family on Detroit's Eastside. Gladys and her husband, Ossian Sweet, lived with her parents Benjamin and Rosella in a residence on 9322-24 Cairney Street from 1922 to 1925 before moving to the now-historic bungalow at 2905 Garland Street, located about a mile southeast. In 1925, when the Sweets moved into an all-white neighborhood, their experience led to a landmark Supreme Court case that affirmed African Americans' rights to homeownership, including the right to defend their private property. Benjamin Mitchell and his wife, Rosella, rented the Cairney Street home until purchasing it in 1928, and they continued to live there for the remainder of their marriage. To supplement their income, they took in boarders and expanded the house from its original side-gable bungalow form, adding a second story and a full-width rear addition. By the 1930 census, two additional families were living with the Mitchells, and the home had two separate street addresses. Benjamin remained in the home until his passing in 1971. The modifications to the house reflect the resilience of this Black family as they navigated racial discrimination in housing and pursued their dream of homeownership. Furthermore, the loss of neighboring structures over the past century underscores the lasting impact of redlining and other discriminatory housing practices on the African American community in Detroit's Eastside and beyond. The student projects documenting the Mitchell House include various forms of media and analysis, such as field sketches, photography, and a Lidar scan conducted during fieldwork at the house in East Detroit. Additionally, the projects include a comprehensive study of the neighborhood surrounding the Mitchell House, focusing on the historical residents and community dynamics of the era. This study is supported by 3D models of the surrounding homes, providing a contextual view of the architectural and social landscape of Detroit’s Eastside. Additional documentation includes an MP4 video of a drone flyover of the Mitchell House, providing an aerial perspective of the site.


