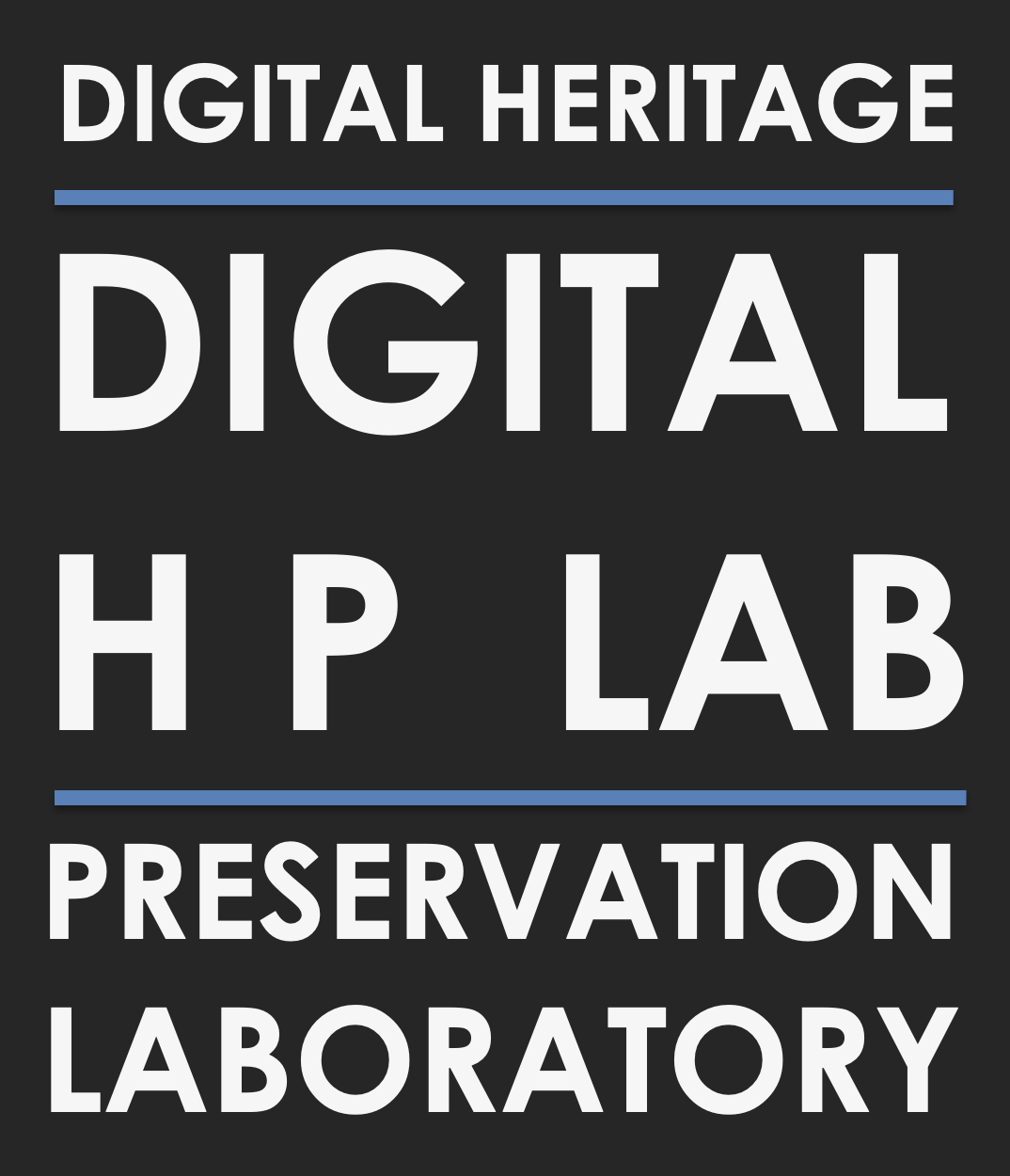Historically-Accurate SketchUp Model of Elfreth’s Alley, Philadelphia, PA
Description
This project examines the historic residential street of Elfreth’s Alley, Philadelphia, one of the oldest continuously inhabited streets in the U.S., dating back to 1702. Using archival materials, including the 1931 Historic American Buildings Survey (HABS) drawings, historical maps, photographs, and other primary sources, 3D digital reconstructions of the Georgian and Federal-style townhouses that define Elfreth’s Alley were created. The resulting models capture the architectural features of the 32 townhouses and highlight the history of this historic neighborhood. The project used SketchUp Pro to create the digital models, which were compiled into a computer-based visualization on ArcGIS StoryMaps for public access. This project adheres to the principles of the London Charter for best practices in using computer-based visualization of cultural heritage and promotes both accessibility and sustainability by ensuring the model’s long-term preservation and access.


